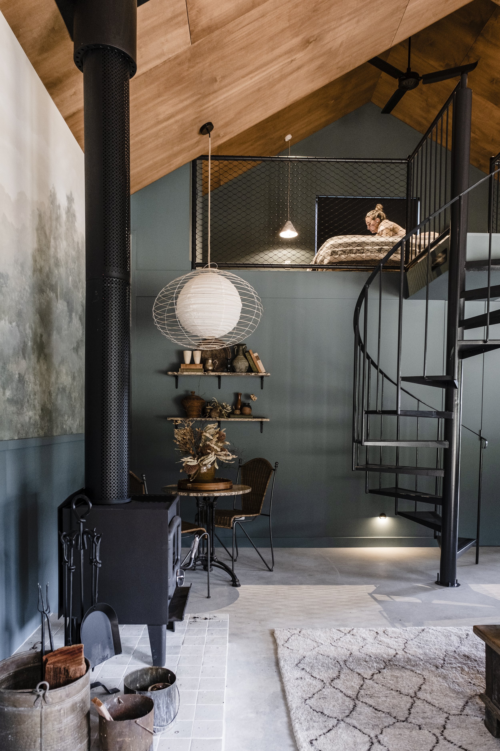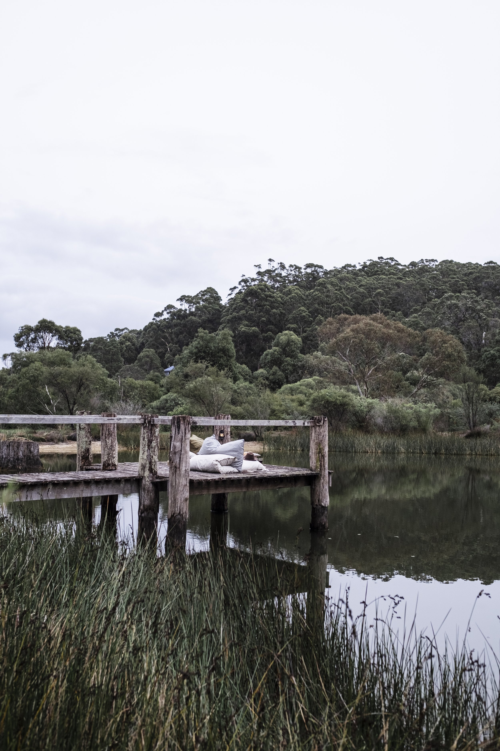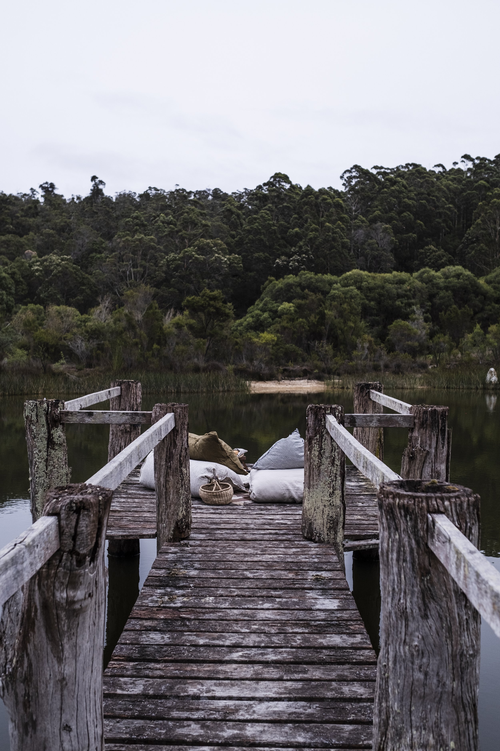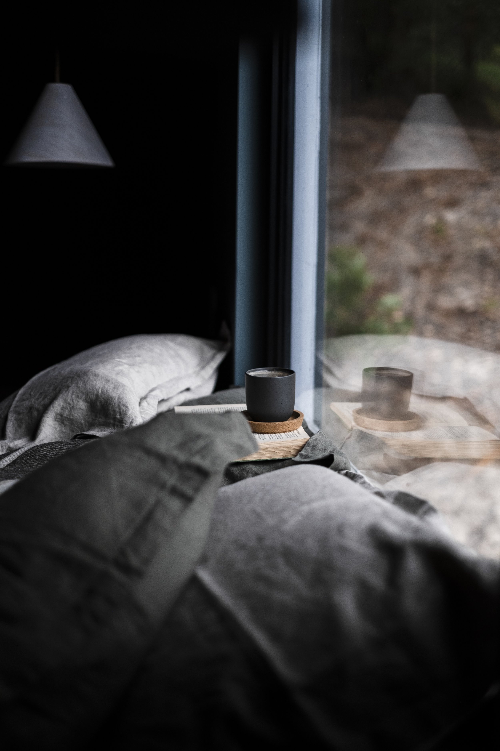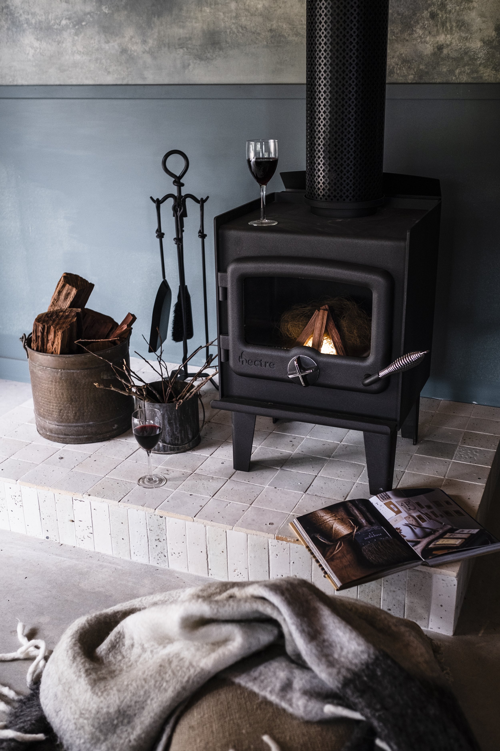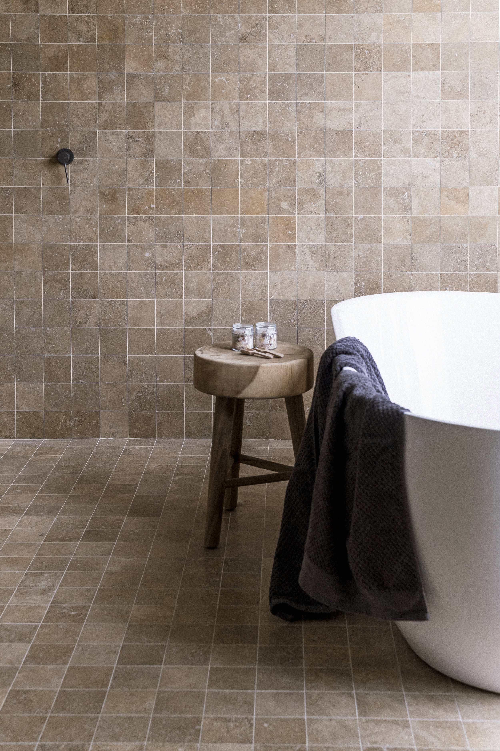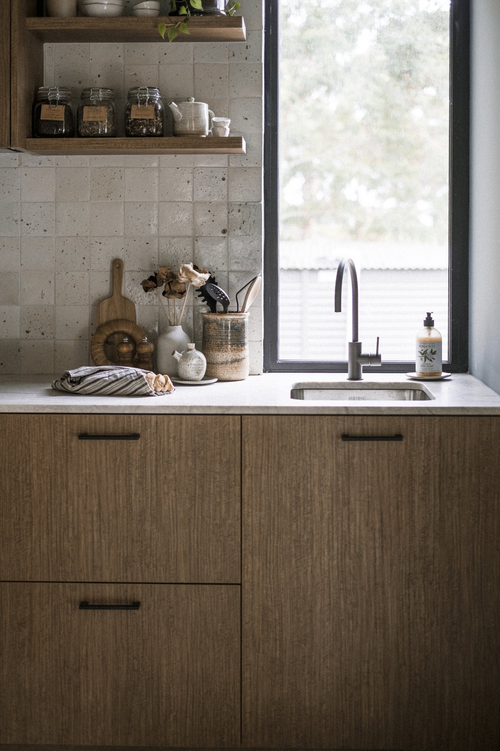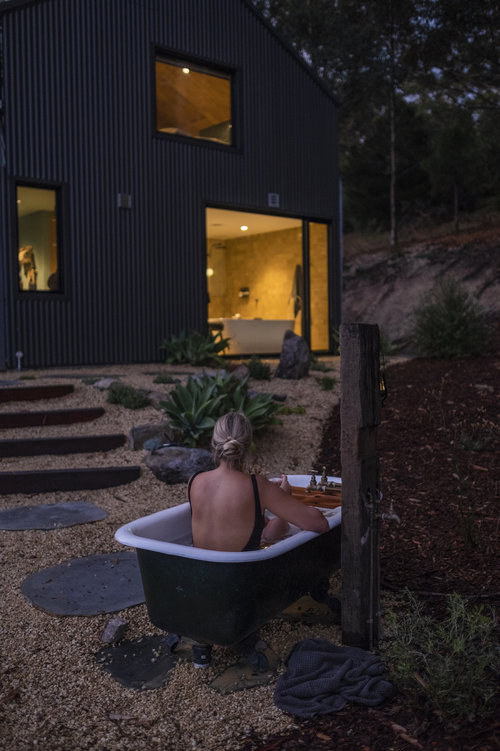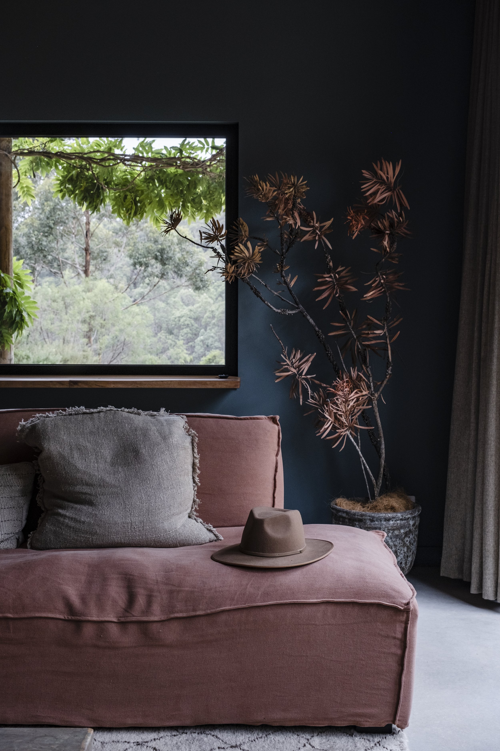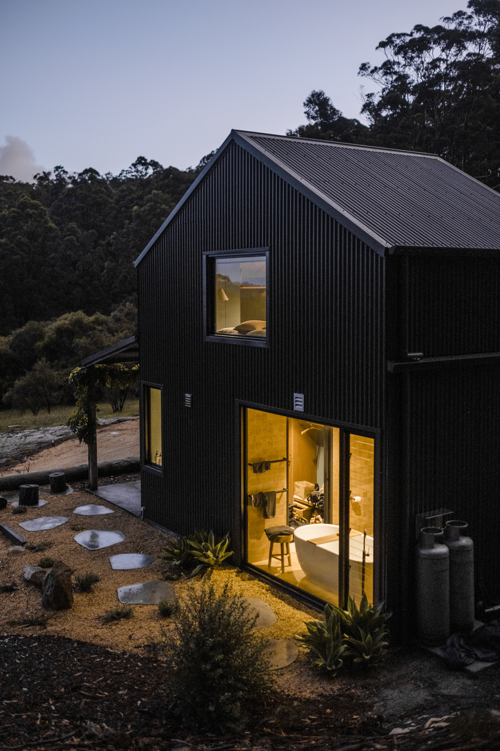Stillwood Retreat
\ denmark
“It was important that while the architecture was modern and clean in its appearance– the interiors felt layered, warm, and inviting. Internally, we drew on the natural colours of the landscape, selecting materials that were handcrafted, and perfectly imperfect. “
Jeff & Kim
CLIENT STORY
Stillwood Retreat is a boutique couple’s retreat located in Denmark, WA that cultivates good design, promotes rest and inspires creativity. It had been a long held dream of ours to be able to open a boutique accommodation offering where we could be both the client and designer and have the opportunity to explore an aesthetic and direction true to our ethos and practice whilst sharing the immersive experience with those who would come and stay.
We had been on the hunt for a property for over 3 years and faced many challenges, eventually we were fortunate to purchase what would become Stillwood Retreat, 5 acres of land with a humble shed perched high on the hill and with a stunning quintessential Denmark backdrop of the rolling forest beyond the two dams.
A big priority for the project was to be able to reutilise the shed in its current form (including the slab base) in order to minimise the need for new materials and in turn the environmental impacts a new build has.
It was important that while the architecture was modern and clean in its appearance– the interiors felt layered, warm, and inviting. Internally, we drew on the natural colours of the landscape, selecting materials that were handcrafted, and perfectly imperfect.
With Denmark being very temperate in climate we wanted to embrace this feeling by fostering a cosy, moody, intimate, and delightful interior. In the evening, the warm tones of the timber, and ochre tiling in the bathroom emits a wonderful glow from within.
The project also proved to have its challenges given the context and location of the project. There were significant bushfire considerations given the BAL (Bushfire Attack Level) of the site, which required a fair amount of investigation and required engaging a local consultant and a contractor who understood the sensibilities of the site and were very mindful with the amount of clearing undertaken. From a planning perspective, there was a lot of feasibility required and a two part application process which required the shed to be converted to a ‘habitable structure’ and then further to a ‘short stay accommodation’ offering.


