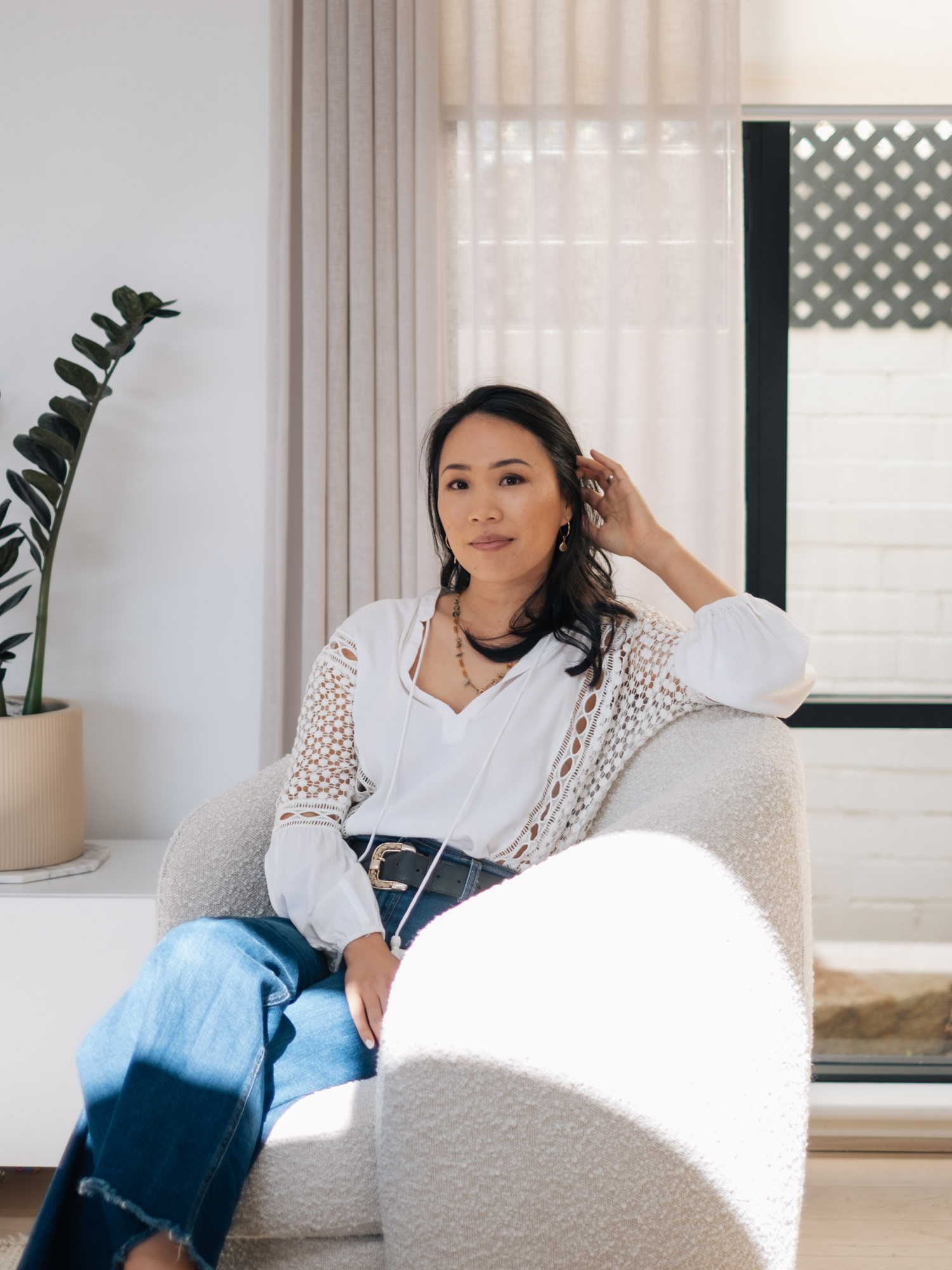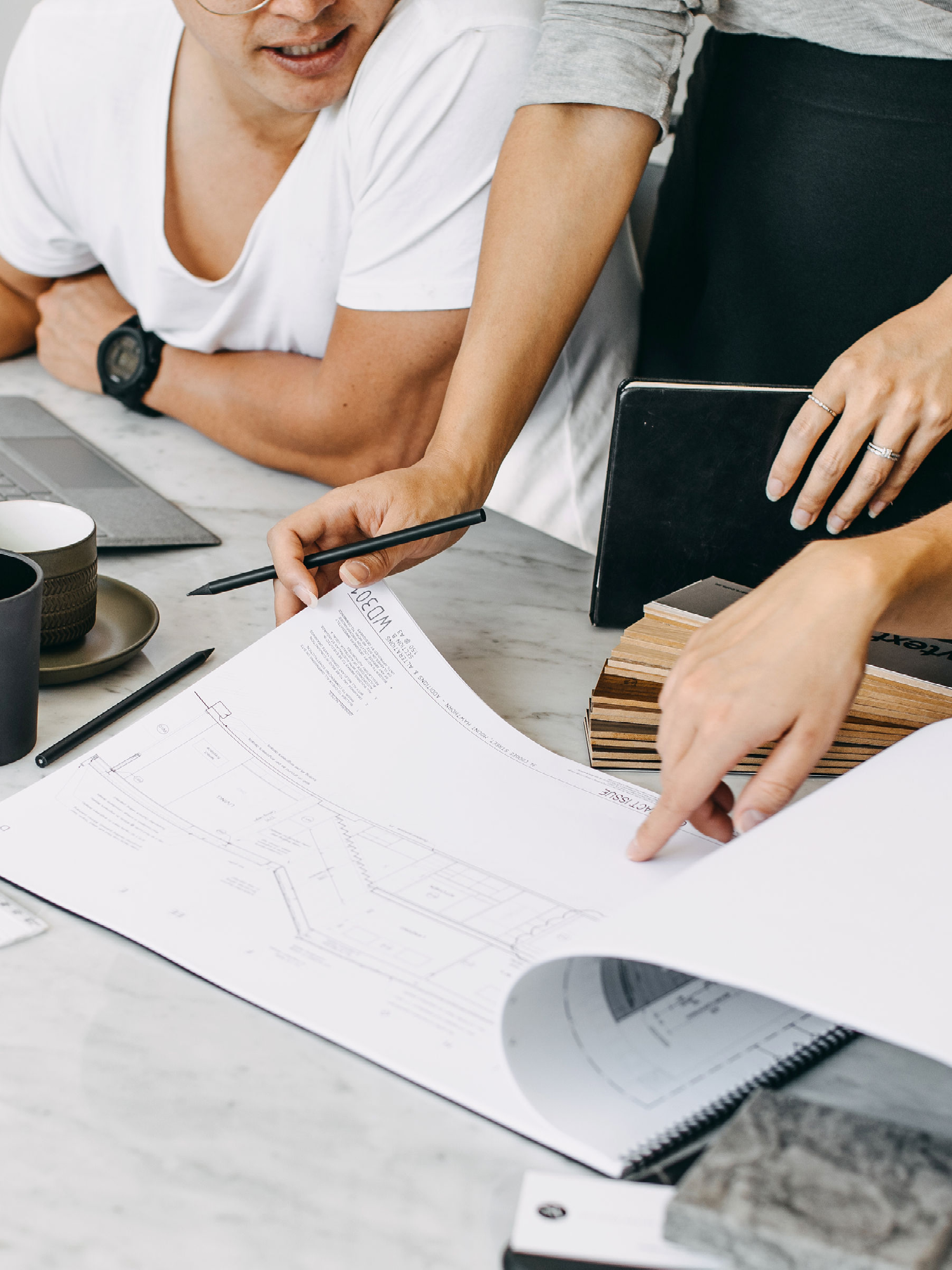whoIS THIS FOR?
This package is perfect if you:
Want to get it right from the very beginning with our highest touch, custom-designed floor plan service.
Need a floor plan tailored to unlock the full potential of your home and block, crafted just for you.
Are embarking on a new build or renovation and need clarity on where to start.
Have big questions that need answers - like:
Does a single or double storey suit my brief, budget, and block?
Should we renovate or demolish and start fresh?
Want to see what your future floor plan could look like, understand how it will function, and estimate how much it might cost to build before committing to further design/professional services.
Need impactful results within a quick time frame (10-12 weeks).
The why:
The floor plan is the DNA of your home. It’s the foundation of how you interact with your space every day. Ultimately, it will shape your lifestyle and how your day-to-day life will flow for many years to come.
here’s how it works:
Following your 1:1 Clarity Consult we’ll provide you with a fixed fee proposal for your project based on the outcomes and level of support you require (tailored to suit the options you would find most value in exploring).
We’ll step you through our Signature process, developed over the last 7 years designed to support homeowners just like you seeking the tools needed to get it right from the start.
WHAT’S INCLUDED?
Site visit and in-depth analysis: We investigate the block, orientation, and existing conditions.
Custom floor plans: You receive not one, but two layout options tailored to your site and vision.
Custom look book: Visual example imagery used to convey design ideas, the style and flow of the home tailored to you.
Option of in-person OR online meetings with both Kim and Jeff
Independent Planning Report: Outlines compliance and potential planning hurdles.
Build Consultant cost estimation: A clear breakdown of potential project costs.
Full colour floor plans and look book: Easy to understand plans to help you see the design come to life.
Designs that you own: All designs are yours to keep, share, and use to move forward with confidence.
After your session, you’ll have:
A clear vision of what your custom floor plan looks like and how it will flow and function.
A comprehensive understanding of your site’s potential, including the layout of your home, furniture, and outdoor spaces.
A clear road map to guide your conversations with builders, trades, consultants, and more.
Confidence in your design and the next steps to take your project forward.
Ready to say yes to a home that will last a lifetime?







