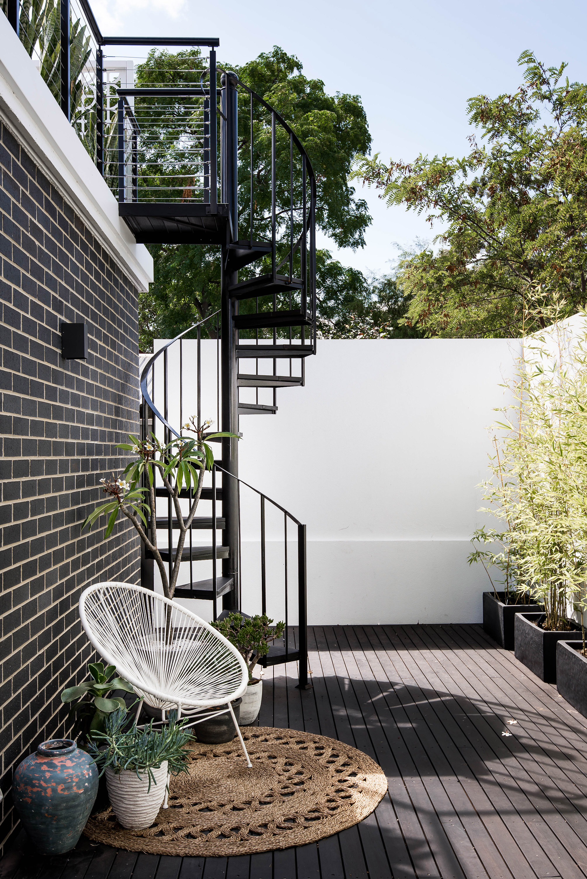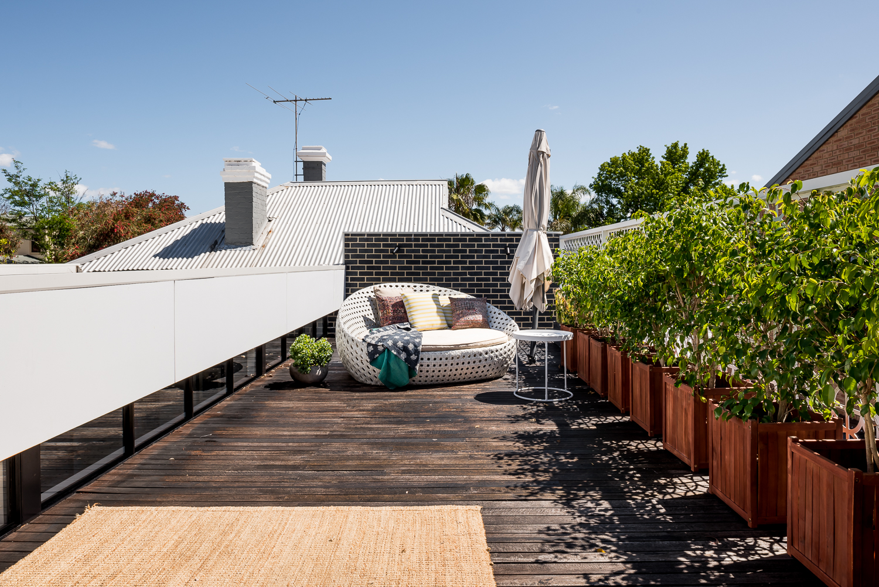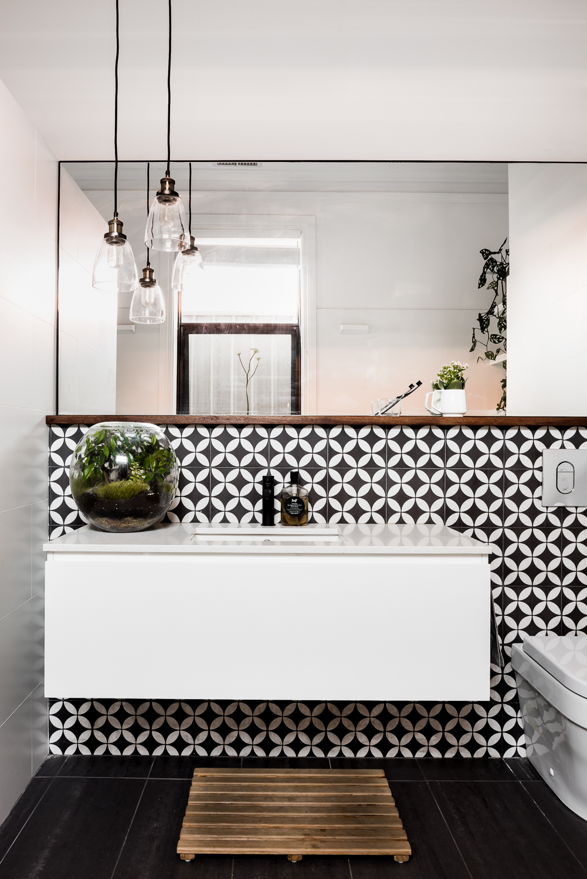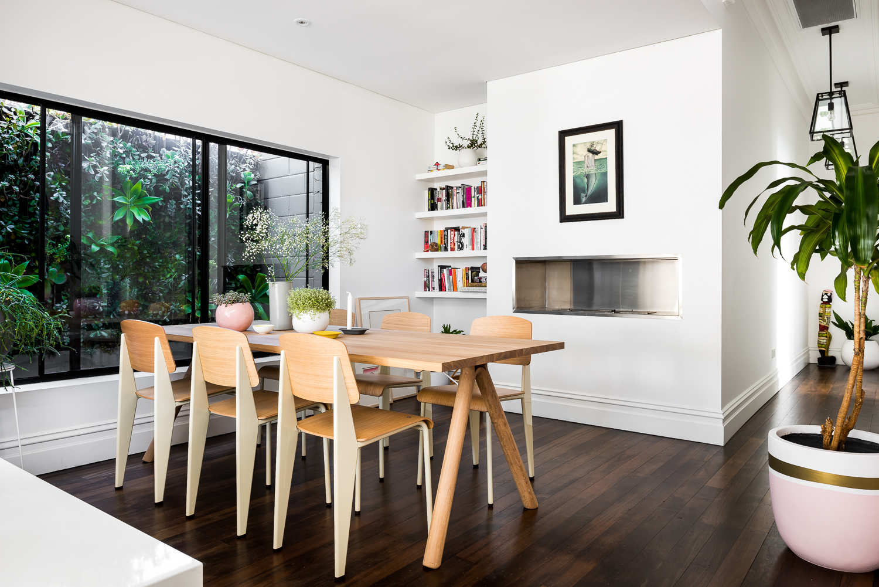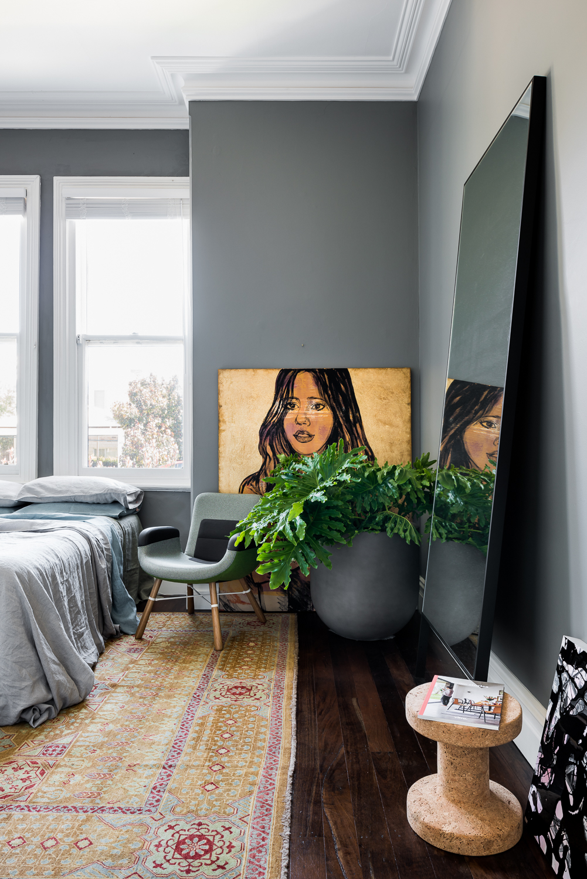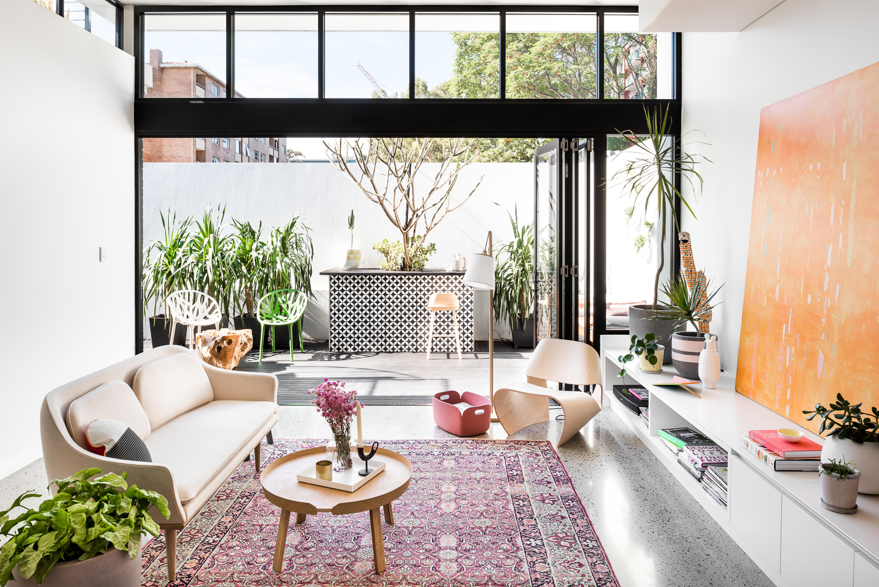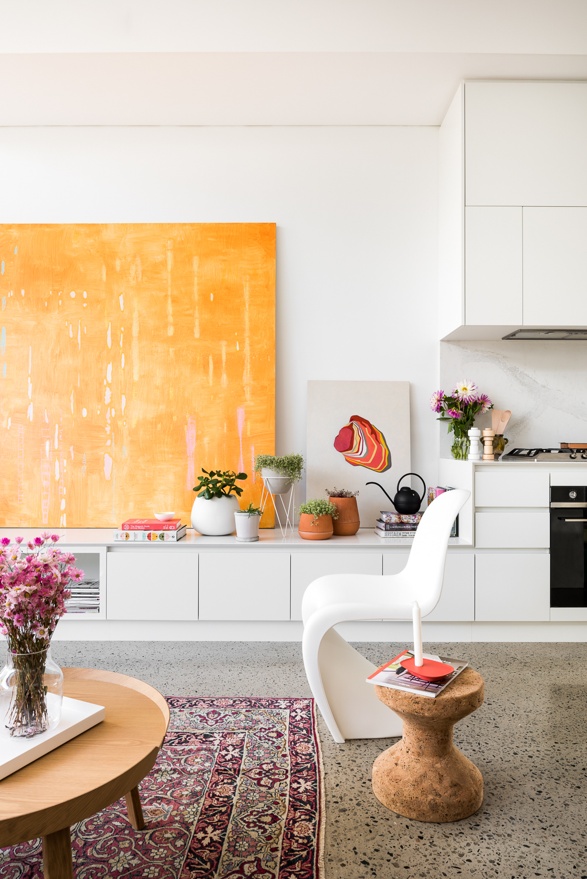Nicky & Jeff’s House
\ WEST LEEDERVILLE - PERTH
Affectionately known as the crack-den!
CLIENT STORY
At the heart of the project was the idea of celebrating the character and charm of the 1903 workers cottage by contrasting as well as blending its period features with contemporary details. Originally a 1 bedroom home with a sleep out, designs were drafted for a 4 bedroom, 2 bathroom home which made the most out of its smaller (273sq m) inner city block size.
Blending the old with the new, internally there is a seamless flow of the floor plan which connects the old front cottage with the new rear extension. Whilst on the exterior, custom designed perforated screens adds a playful pattern and dimension to the traditional workers cottage façade.
Originally a one bedroom house with the expected asbestos lean to and sleep out the new renovations see 3 new bedrooms, 2 bathrooms, open plan living dining and a roof top garden.
By intentionally contrasting the old workers cottage against the new extension the design and individual features of both elements are enhanced. Contrasting form, materiality, scale and proportion have been carefully considered in order to celebrate both the old and new.
The original master bedroom will remain in the existing house with a new ensuite added. As like most houses built in this era, high ceilings feature throughout the original house and this scale and proportion has been continued through the back to the new extension with the space opening up into a contemporary open plan living, dining and kitchen. Large overhead clerestory windows allow light to flood this space and allow you to glimpse up into the roof top garden which invites the outdoors in. Polished oncrete floors contrast against the recycled jarrah flooring in the original house and provide a great palette for the new extension.
The contemporary open living area opens out onto a well considered courtyard creating an urban oasis in the midst of the suburbs. One of the highlights of this renovation would have to be the roof top garden which allows the owners to make the most out of the 273 sq metre block located in the heart of Perth. The roof top garden allows for a large decked area perfect for dining and entertaining whilst not compromising the overall footprint of the home with two new bedrooms located below. Laser cut balcony screening is used as a feature balustrade for the roof top garden as well as providing a hint of the contemporary renovation from the street front.




