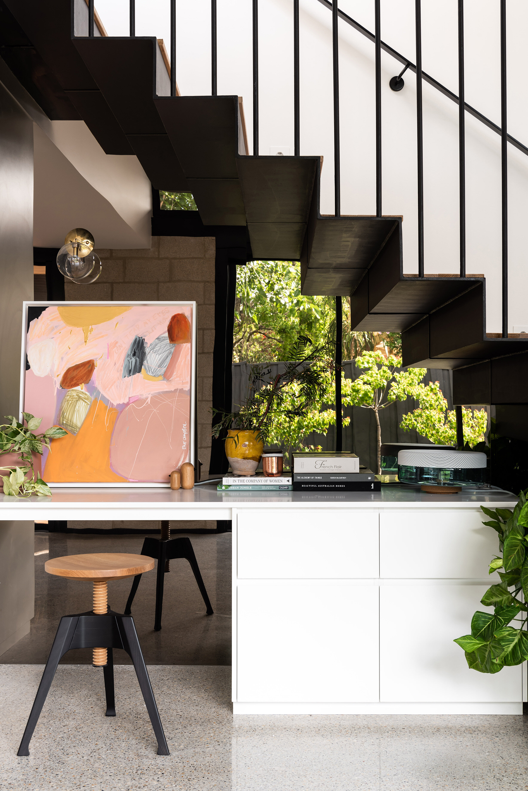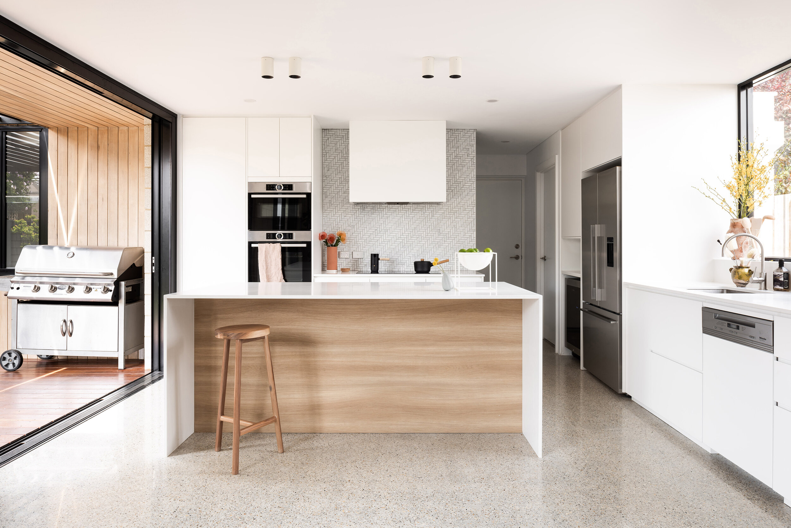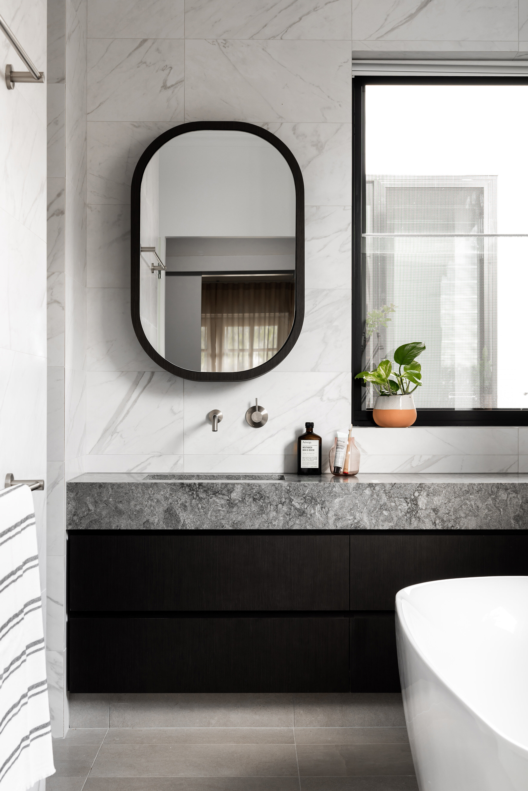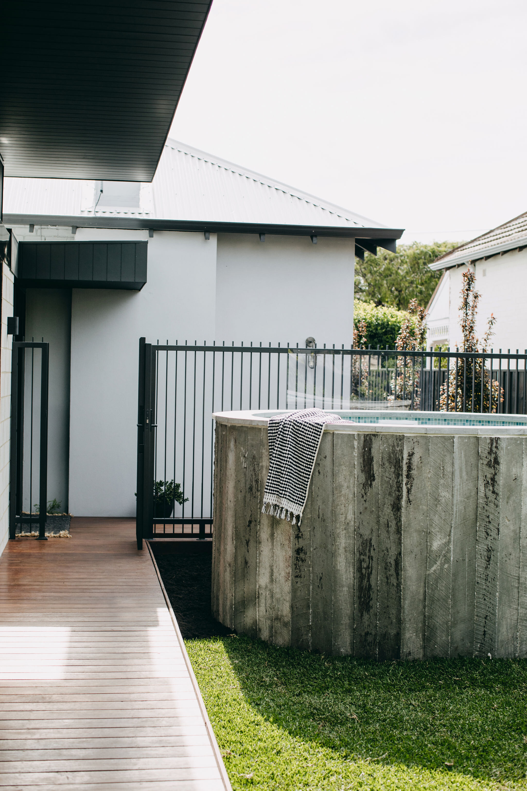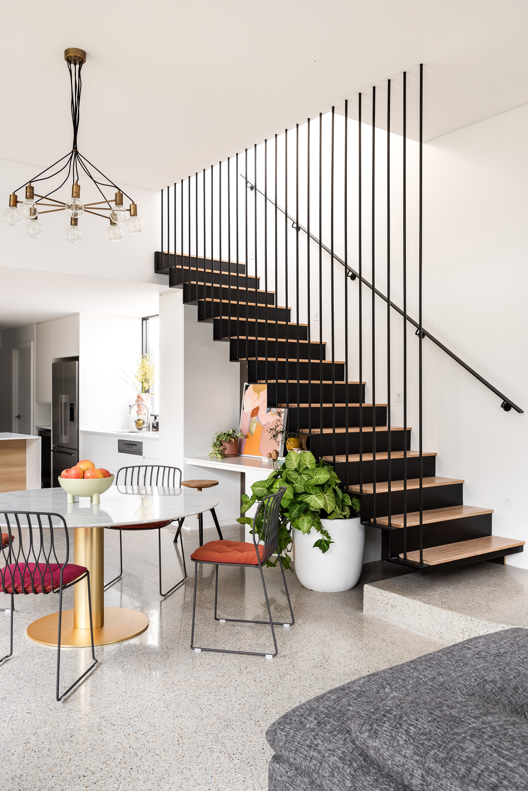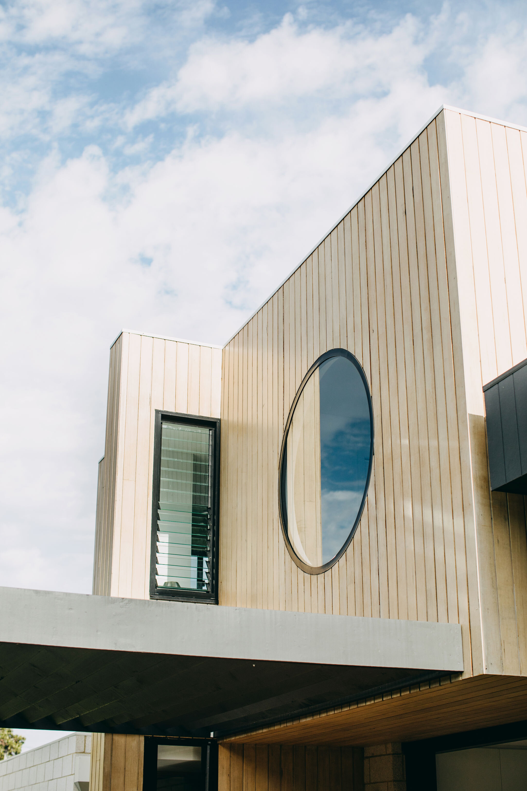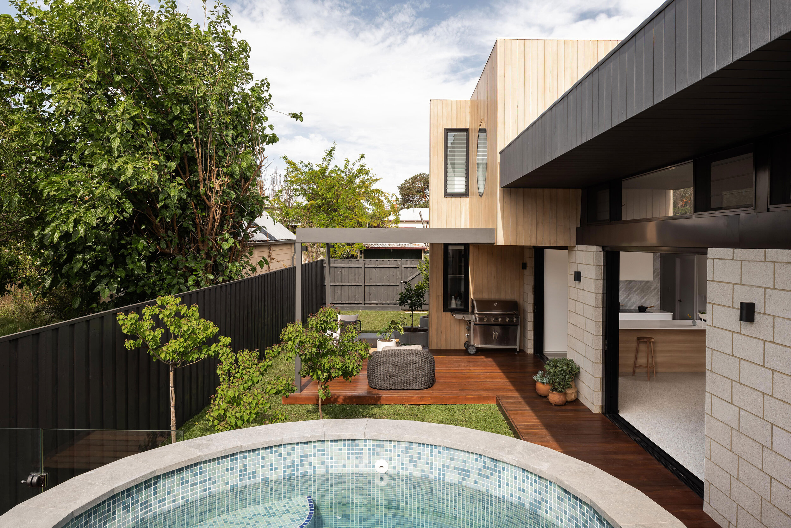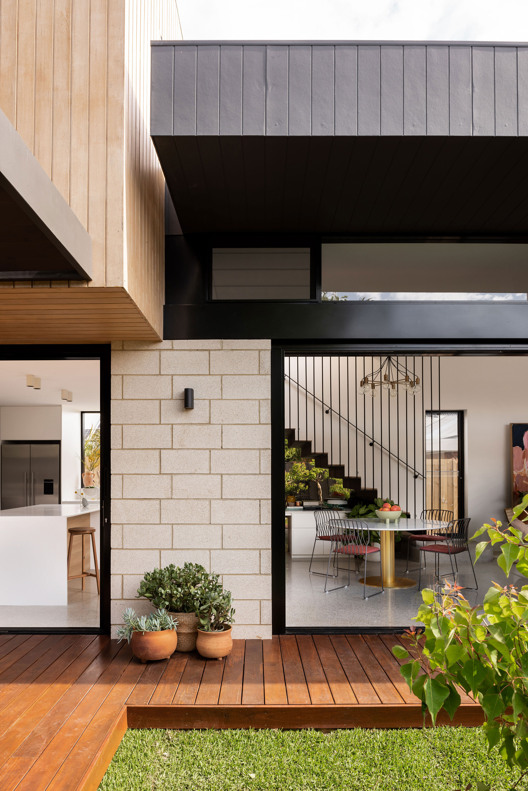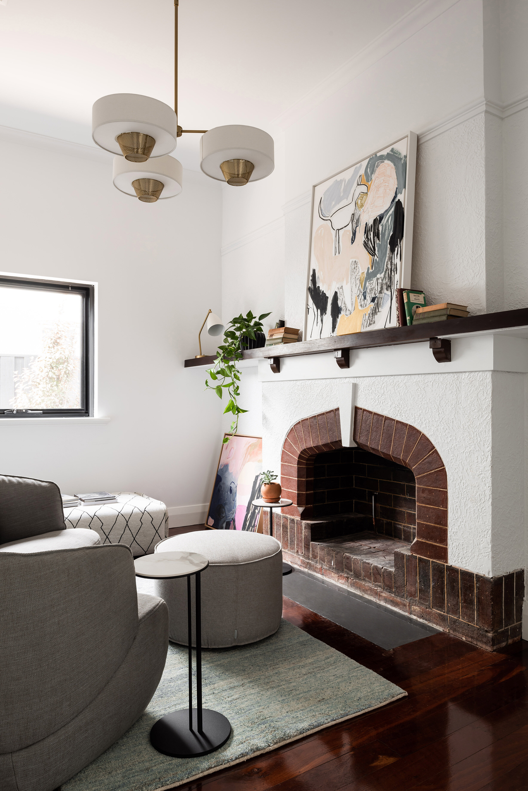Mounsey House
\ MT HAWTHORN - PERTH
Business out the front – party out the back!
CLIENT STORY
A clean, contemporary and light filled home with strong connection to the outdoors was the basis of this design by Studio Atelier for this recently completed double storey family home with playful forms and material palette. A home of two halves, its original character façade blends in with the street whilst its surprising contemporary extension reveals itself via the newly designed side main entry.
The placement of the extension embraces the sites northern aspect and is designed to encourage a seamless indoor and outdoor connection as well as views to pocket greenery from various vantage within the home.
Large glazed pocket sliding doors allow the living, dining and kitchen to spill out onto the north faced garden. A raised circular concrete plunge pool provides a welcome escape and the solar pergola provides the perfect spot for entertaining.
With a focus on passive solar design principles, the home has been designed to be comfortable all year round whilst reducing impact on the environment as well as lowered running costs.
Interesting materiality and details such as the polished concrete floor, floating steel stair, feature timber cladding as well as blockwork add depth and warmth to the clean palette of this relaxed and approachable family home.


