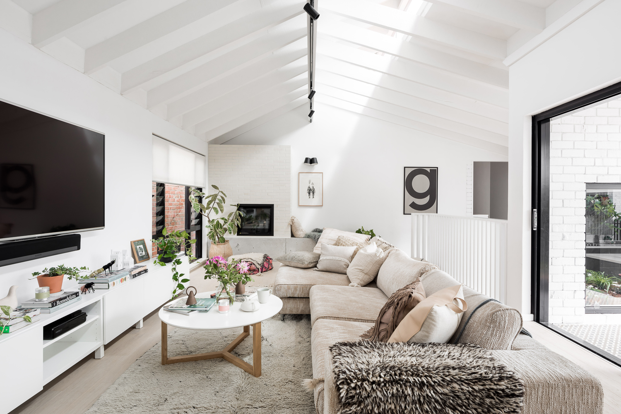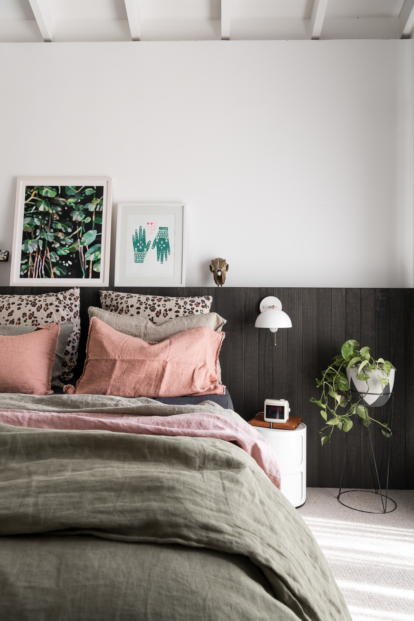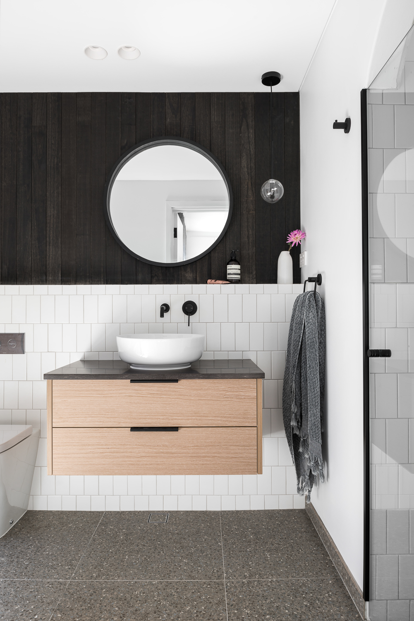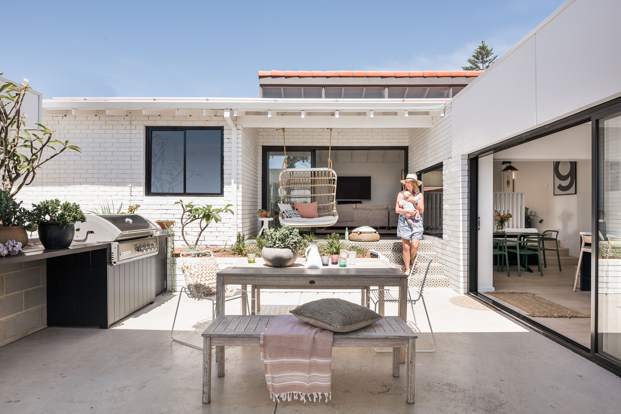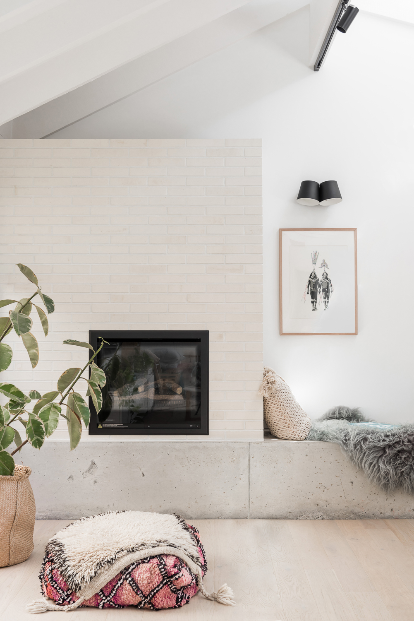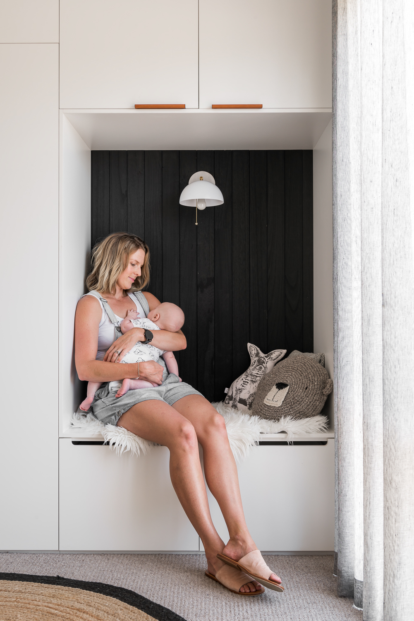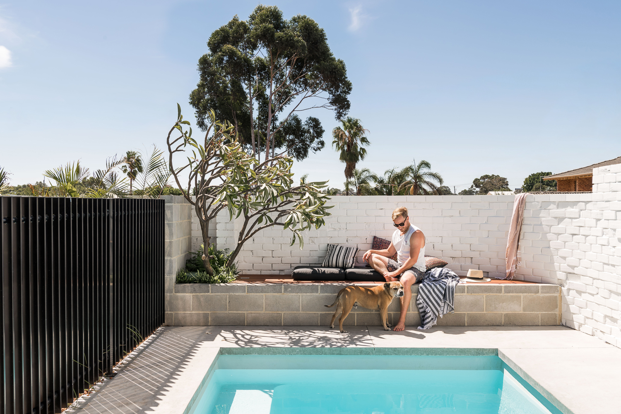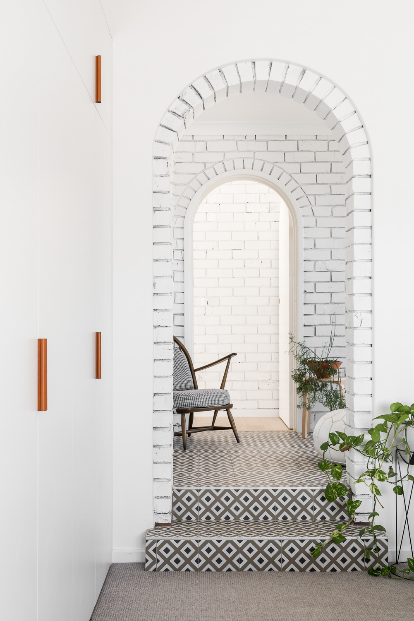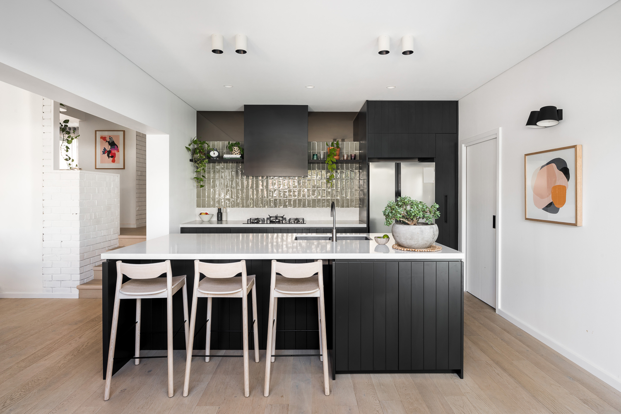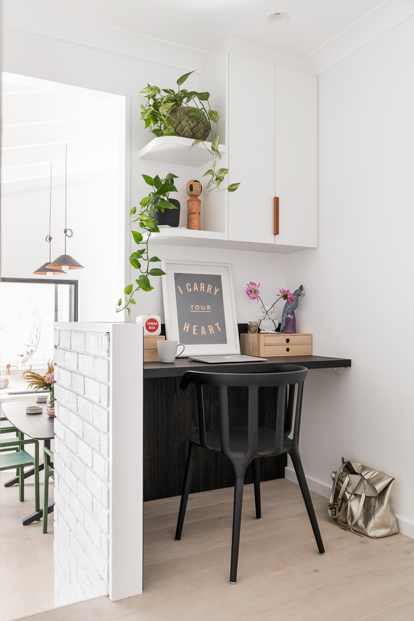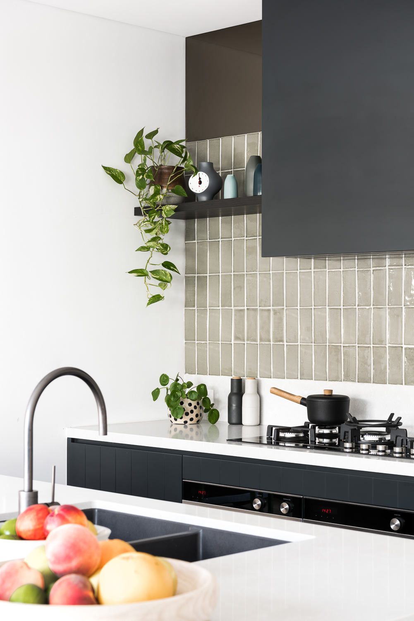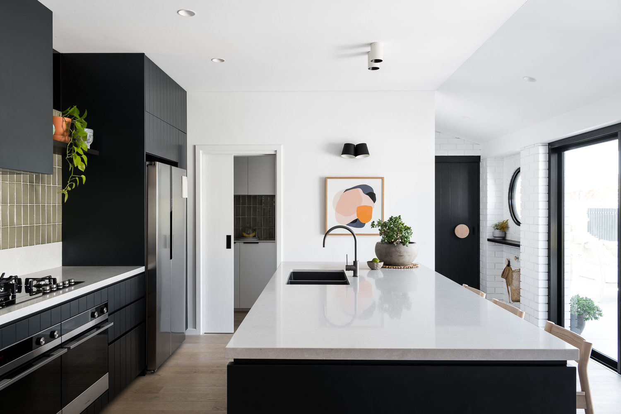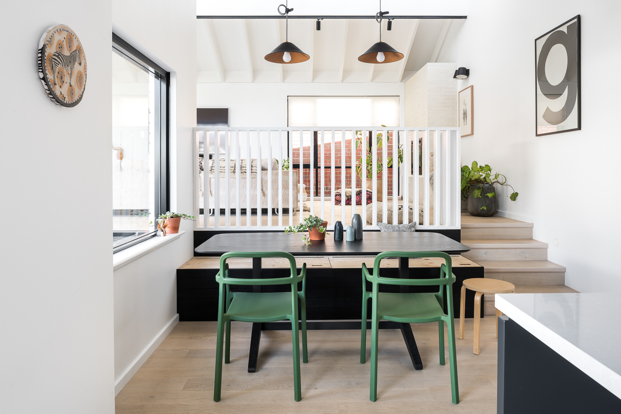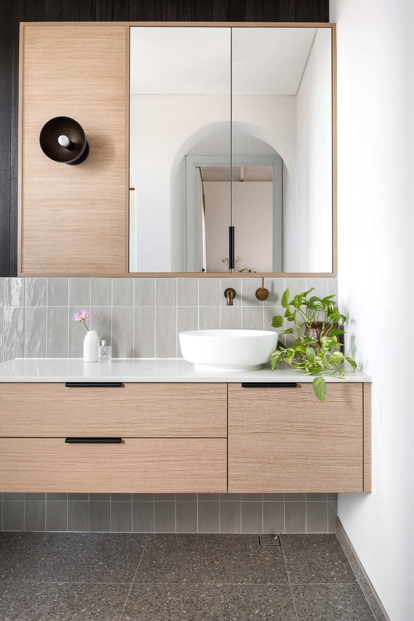Gillespie House
\ KARRINYUP - PERTH
“Our home embraces something a little different and fun! I love having the kids together in their own wing – I can close up the kid junk – but I also know in years to come they will get up to all sorts of mischief down there”
\ L&W Gillespie
CLIENT STORY
Drawing on the client’s great sense of style, we wanted to create a home that embraced a relaxed vibe and celebrated the original 70’s features such as the exposed brick work.
Originally a very dated home with a convoluted layout, the floor plan was completely transformed to create an open plan family friendly home which would be completed in 2 stages as the family’s needs grew.
A sophisticated but playful palette was introduced to the interior with pops of pattern and colour and the home and the old brown bricks were given a new lease on life with a coat of fresh white paint tying in the new and old works.
Three separate zones were created to suit the families current lifestyle as well as allowing for the future proofing of the home, allowing them to grow into the spaces in the years to come. The kids wing down one end of the home allows separation from the parents & guest retreat whilst the kitchen being the heart of the home opens out onto their new undercover alfresco and is the perfect backdrop for entertaining and enjoying sunny days by the pool.


