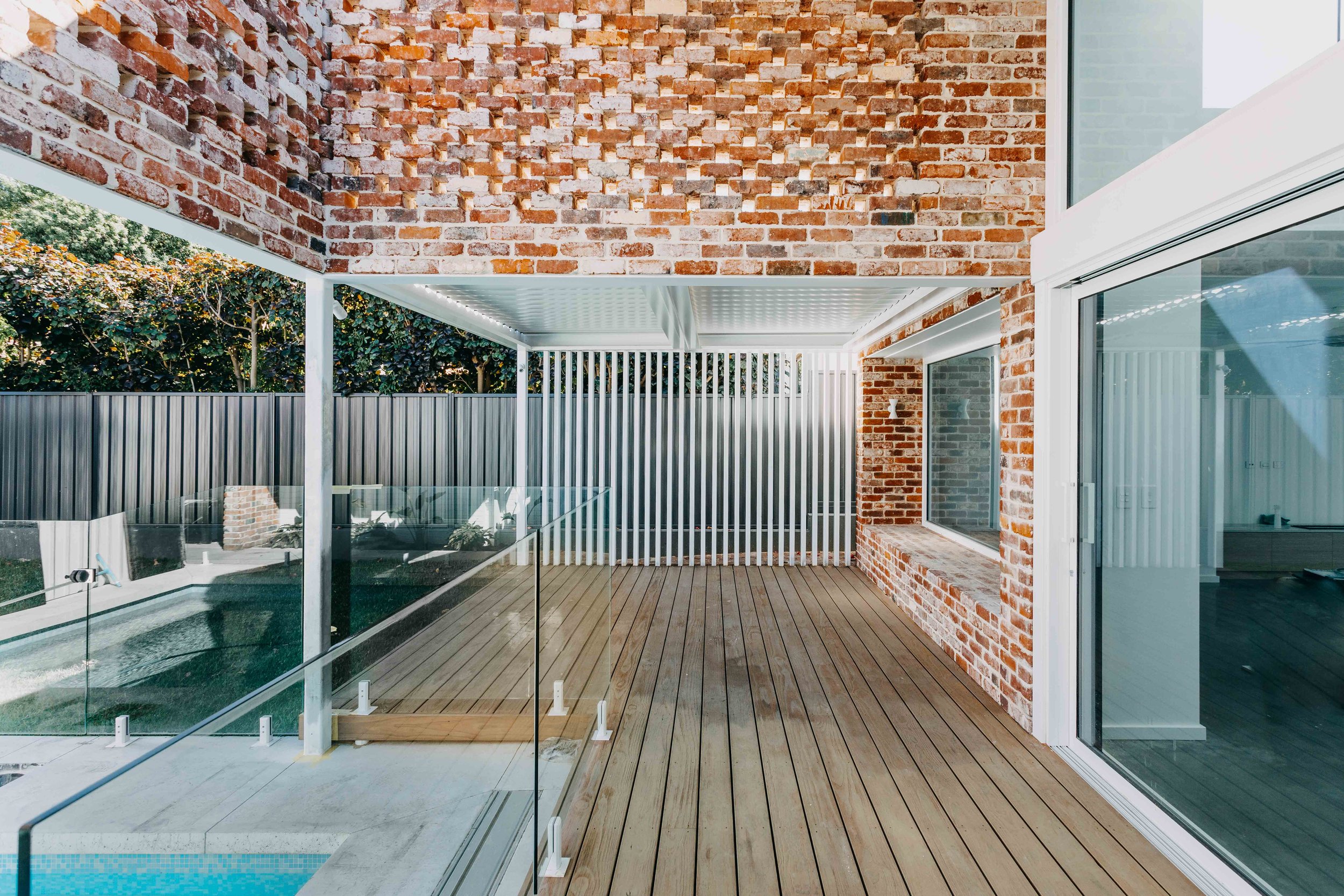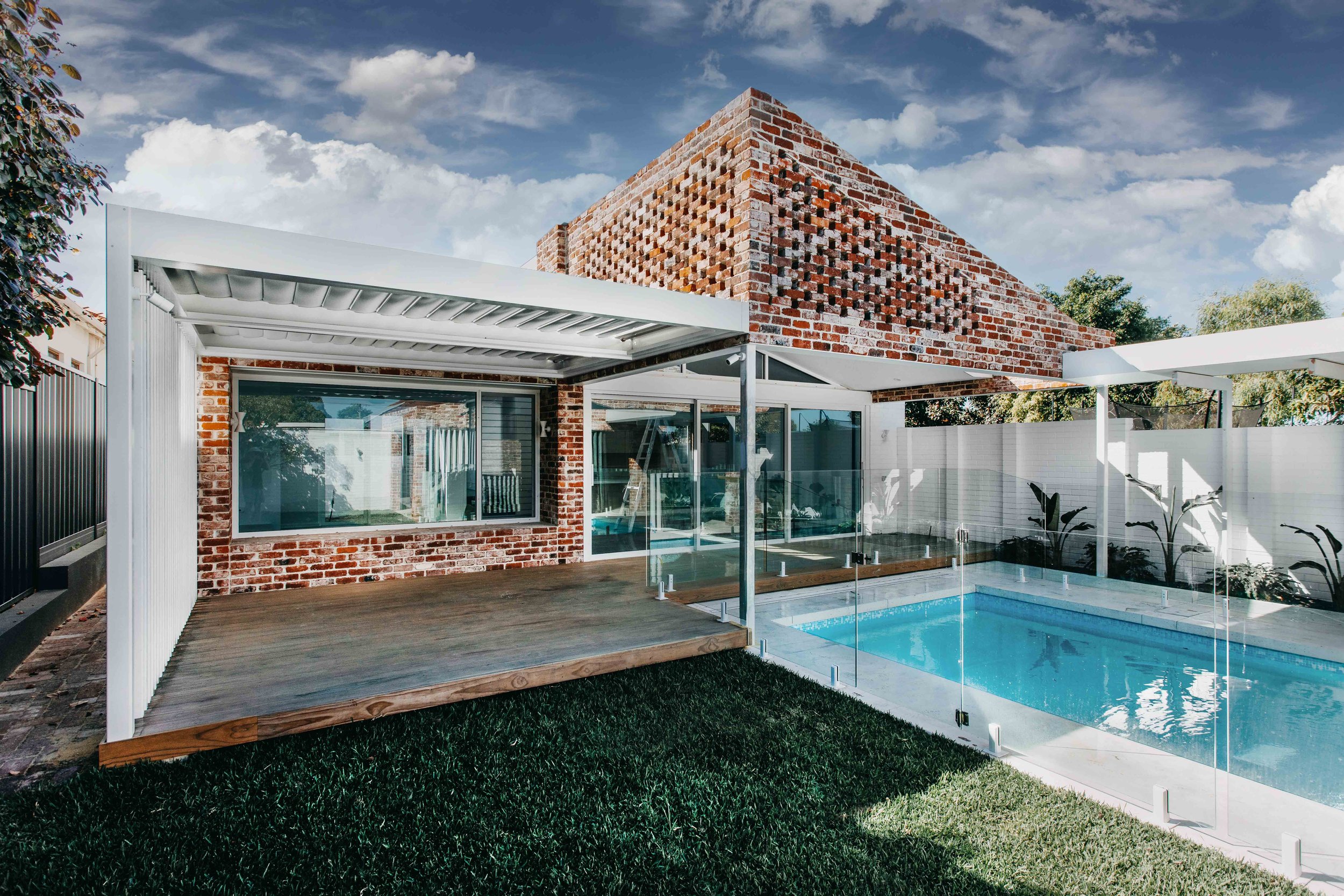Fairfield House
\ mt hawthorn
a modern extension filled with an abundance of natural light
CLIENT STORY
Once a dark east facing 1920’s character home with poor ventilation initially had a lack of interior living spaces for the family to come together to enjoy.
The brief was to create a modern extension filled with an abundance of natural light with a free-flowing interior / outdoor connection suitable for a growing family to enjoy and entertain with family and friends. A big emphasis was placed on creating a low-maintenance home that two young kids can grow into without worrying about elements being damaged.
The existing home features two bedrooms, a flexi room and newly renovated bath, laundry, study and master suite. The extension features an open plan kitchen, dining and living room with large sliding doors opening onto Vic Ash timber decking and custom concrete pool.
Taking into consideration the west facing backyard, an undercover alfresco with operable louvers and carefully considered openings were incorporated to combat Perth’s climate and maximise cross flow ventilation.
The clean angular lines of the extensions’ architecture were paired back with hit and miss recycled red bricks featured in the old home to create a cohesive design aesthetic throughout.



