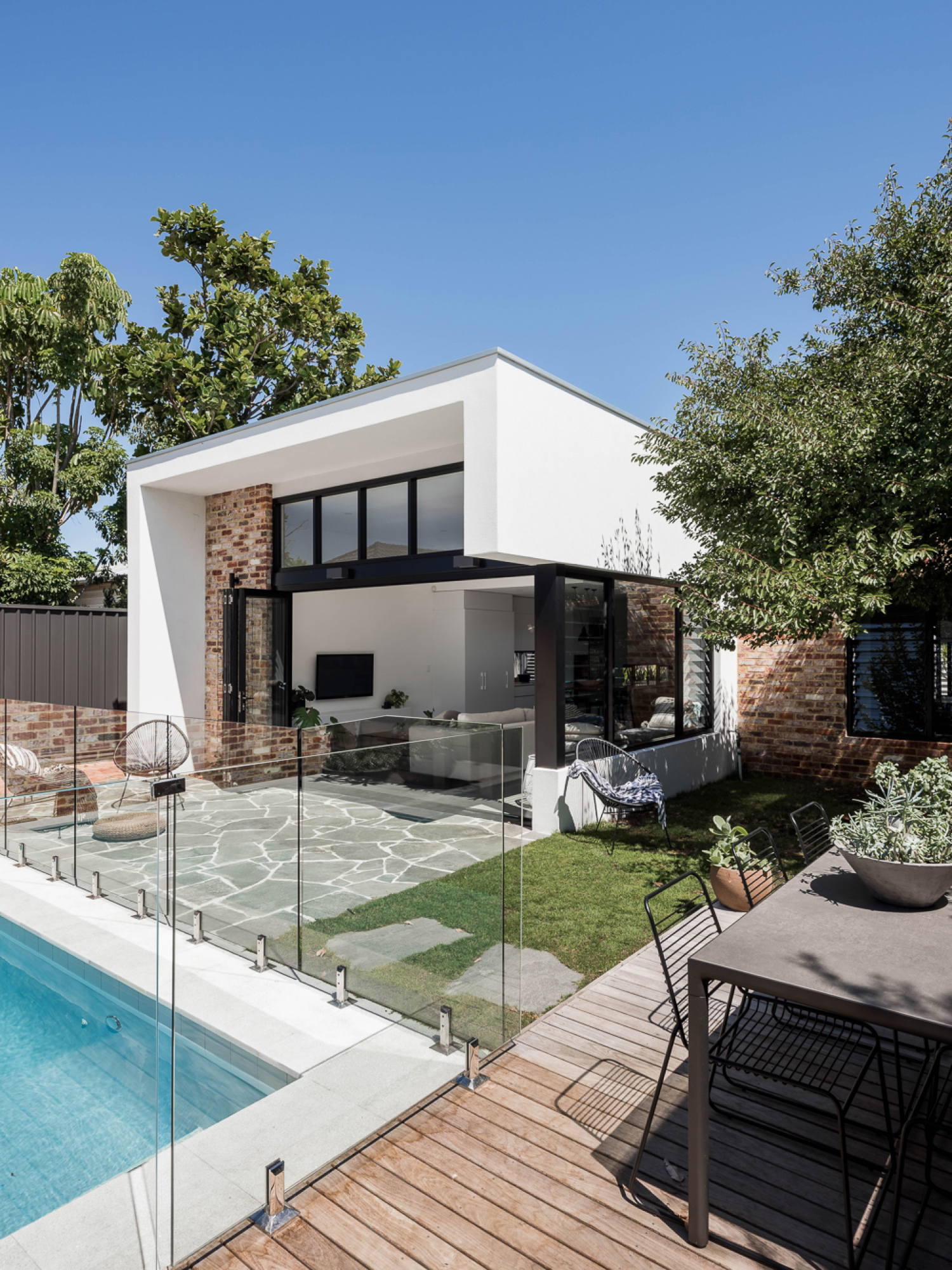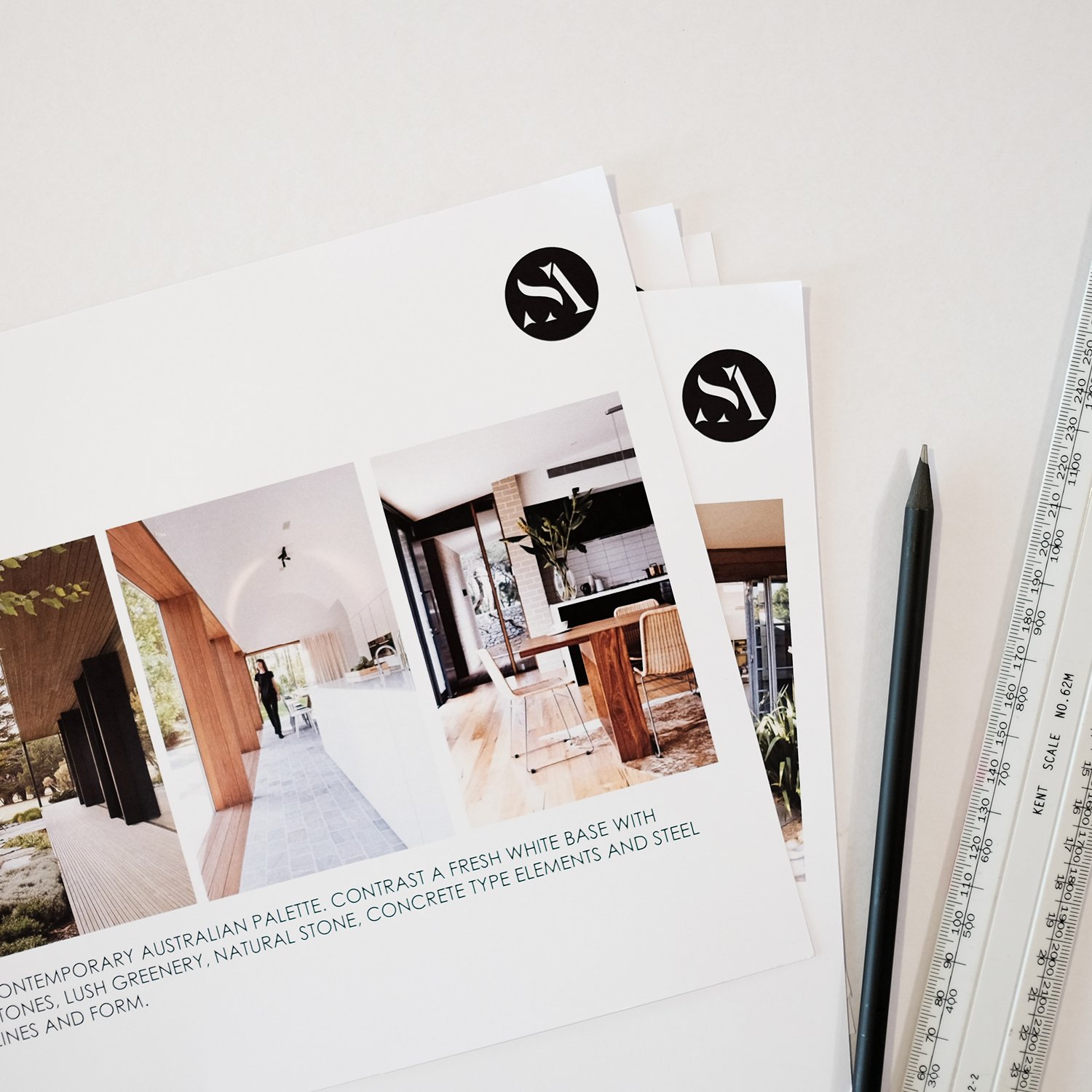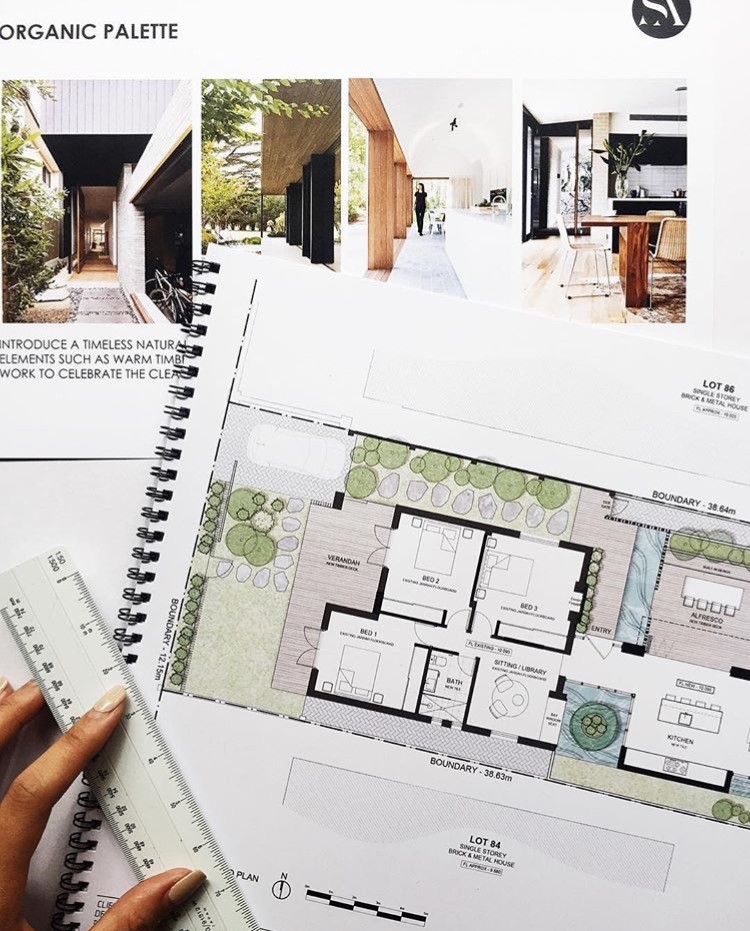Avoid Costly Design Mistakes.
Achieve a Cohesive, Thoughtfully Planned Home.
Move Forward with Confidence & Clarity.
Who is This For?:
This package is perfect if you:
Need an expert second eye to align your floor plan with your lifestyle and avoid costly mistakes, ensuring you get the most out of your investment.
Have professionally drawn floor plans for a new build or renovation, but you’re not quite “sold” on them yet. You feel stuck, overwhelmed, and unsure who to turn to for advice.
Are just starting out on the design journey and want to explore potential design options without committing to a full custom design (that’s where our Concept & Feasibility package comes in).
Want a fresh perspective to uncover blind spots and out-of-the-box solutions.
Have recently bought a home and want to ensure your initial updates align with your long-term renovation vision—avoiding wasted time and money down the line.
why THIS PACKAGE?
Clarity from the Start: We help you see the potential in your existing plans so you can move forward with confidence.
Expert Guidance: Get professional advice tailored to your needs, without the commitment of a fully custom design.
Your Vision, Simplified: We transform your ideas into a cohesive plan, ensuring that every decision aligns with your dream home.

How It Works:
By now, you would have unpacked the exciting potential of your project with a tailored 1:1 Clarity Session. No doubt it has opened your eyes to new ways of visualising your home/project and even additional ideas and thoughts on what you’d like to see come to life!
Ready to see it all come to life? Here is where we work collaboratively with you to refine the ideas design to get an outcome to love.
WHAT’S INCLUDED:
Design Refined Package:
Custom Floor Plan Design: Developed from your brief and feedback, creating a layout that aligns with your goals.
Ability to Provide Feedback: Your input is valued and incorporated into the final design.
Personalised Recordings: We walk you through the initial design and design updates, ensuring you’re confident in the direction.
Designs That You OWN: These PDF floor plan designs are yours to share with builders, trades, or consultants allowing you to communicate ideas and vision effectively with others.
Additional Notes:
This service is provided exclusively via online consult
To keep this service accessible, an existing floor plan is required. This can be a floor plan from an online real estate listing, a council archive search, or a floor plan design for which you’d like a professional second opinion. If you don't have a floor plan but would like support through this service, please email us for options.
As we are working from the floor plans you provide, the layouts we create are for design intent and ideas only, not for construction. If you need detailed and in-depth floor plan designs, an in person support, further exploration of design alternatives, our Signature Master Plan Package would be better suited (link to Concept & Feasibility).
After Your Session, You'll Have:
A Clear Vision: Understand how your floor plan looks, flows, and functions.
Alignment Between Indoors & Outdoors: See how your outdoor spaces integrate with the home design to maximise your site’s potential.
A Practical Tool: Use your detailed floor plan layout to effectively facilitate discussions with builders, trades, consultants, or council (minimising confusion and misunderstanding)
A Strategic Roadmap: Support your decision-making with a tailored plan.
Options for Additional Support: Continue your design journey with our guidance.
Ready for a Fresh Perspective?
Take the first step towards a home that’s thoughtfully designed for your life. Book your 1:1 Clarity Session today to unlock the potential of your plans and move forward with confidence.






